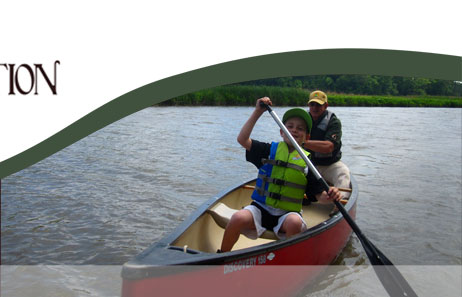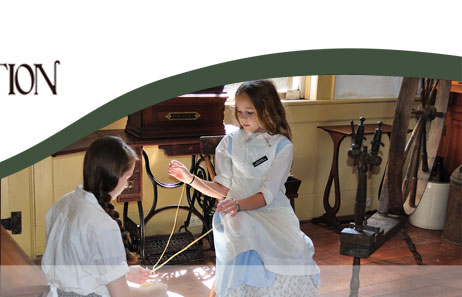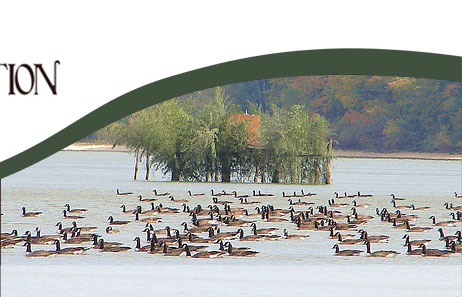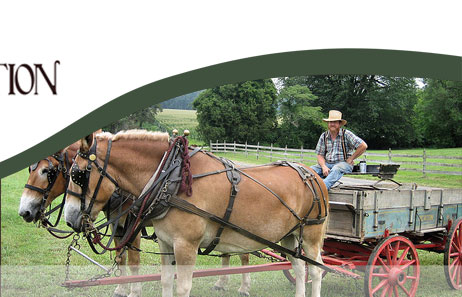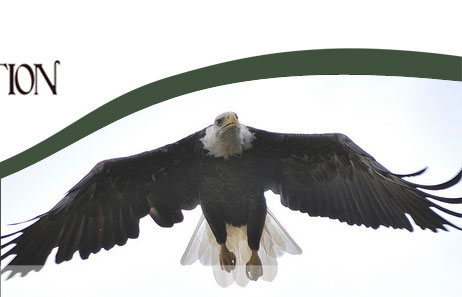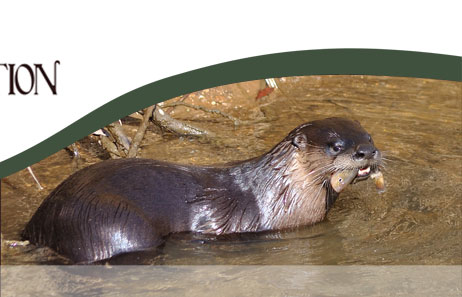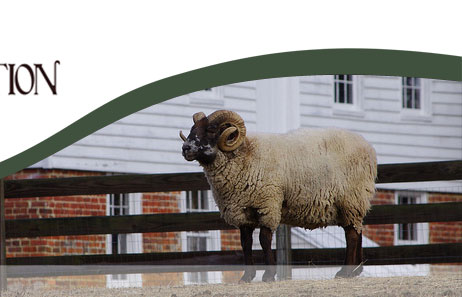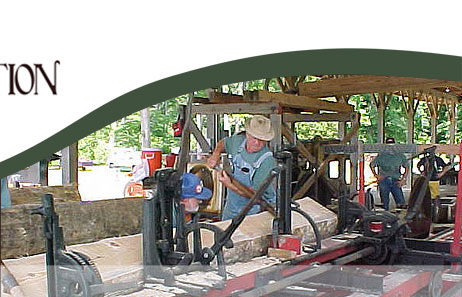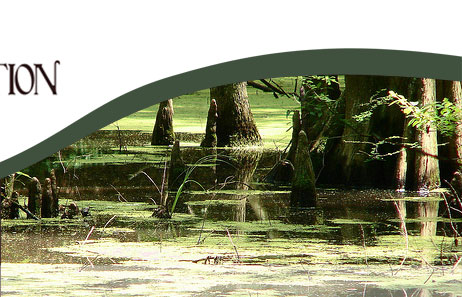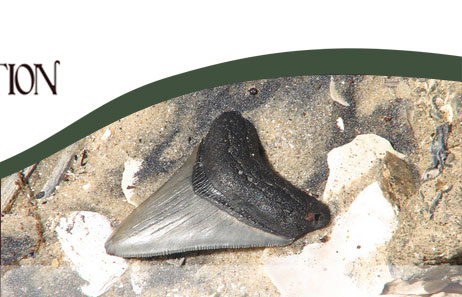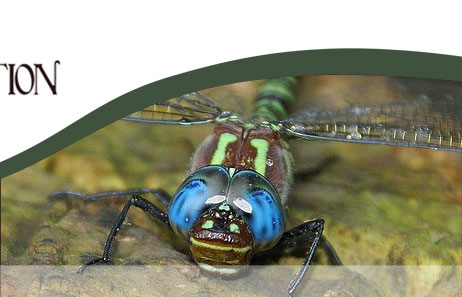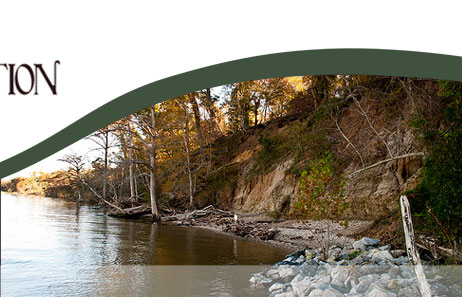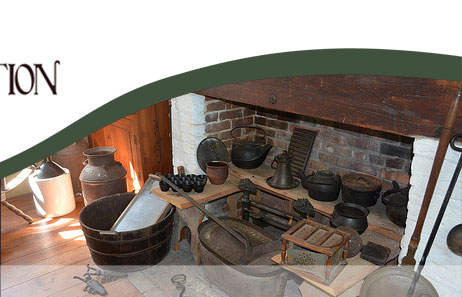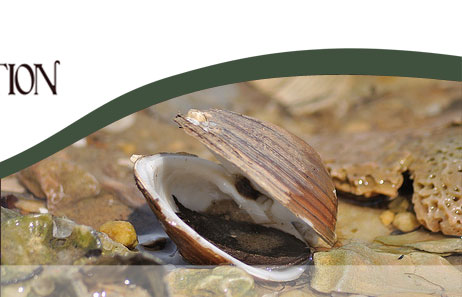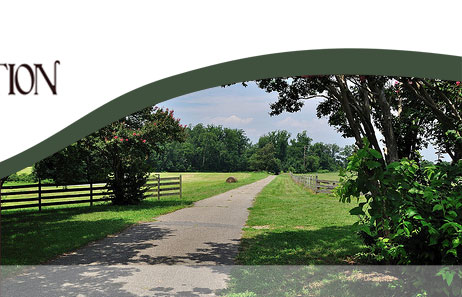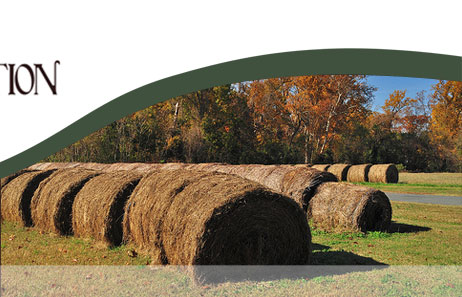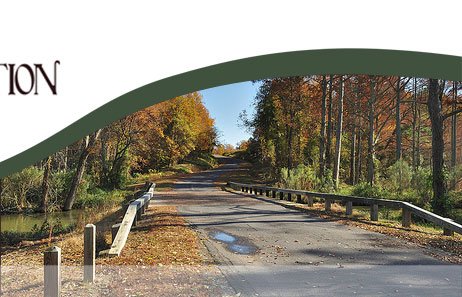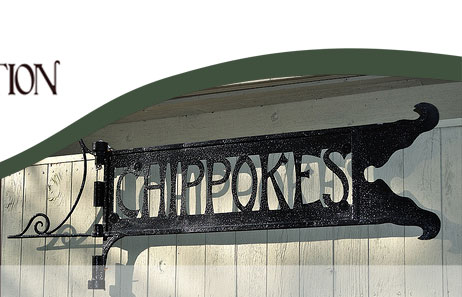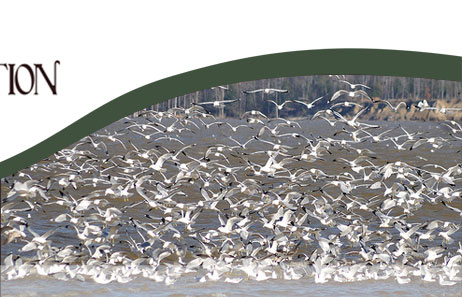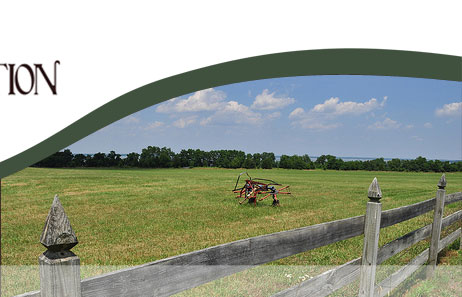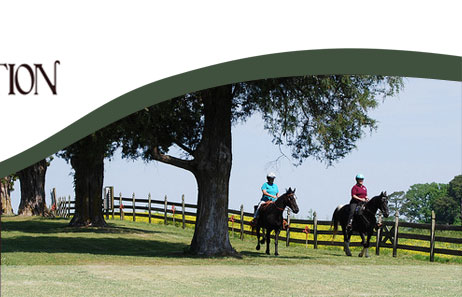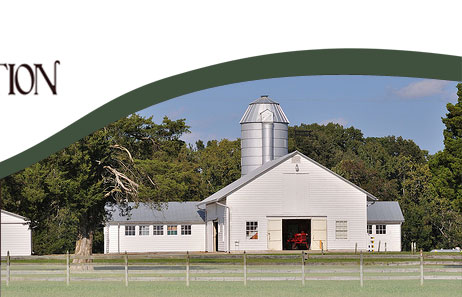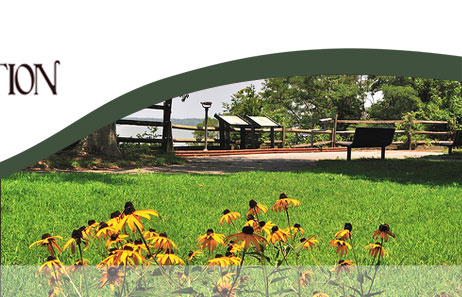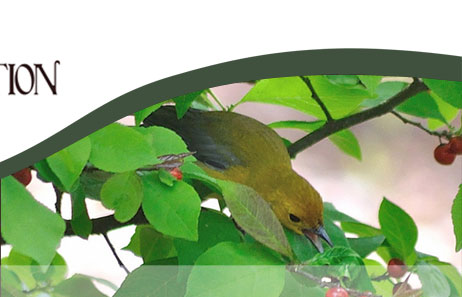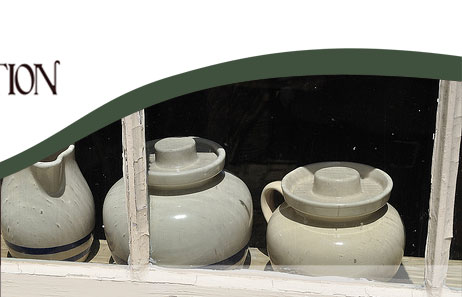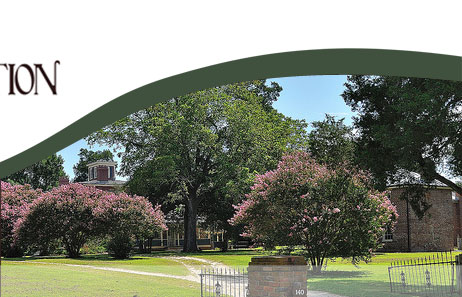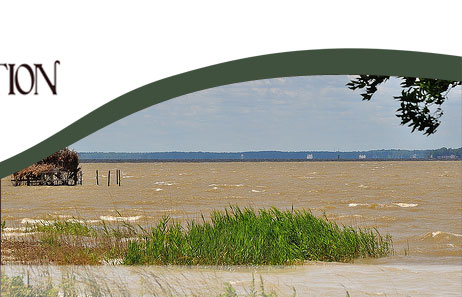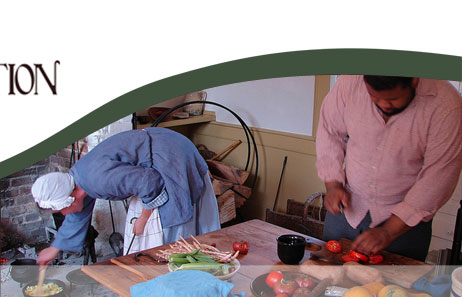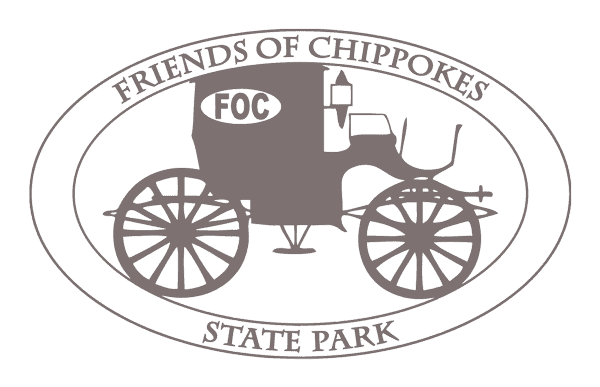Take a Virtual Tour of the Park
Click on the plus symbols to learn more about the building or area.
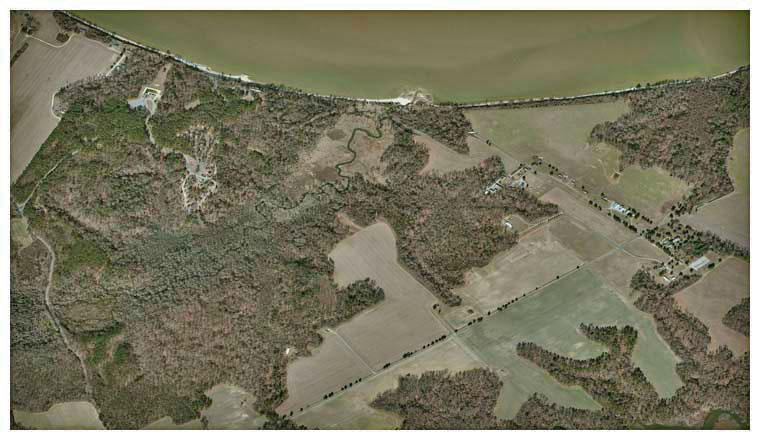

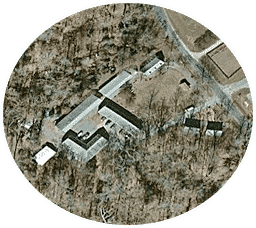

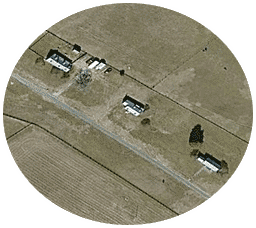

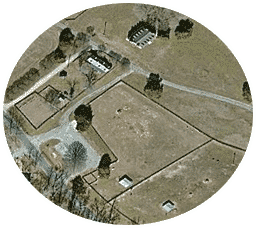

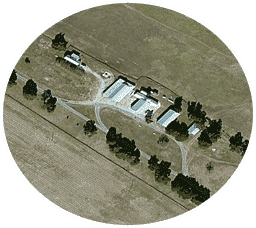

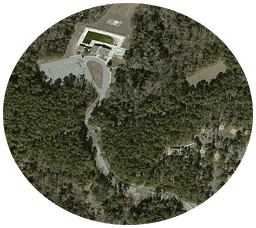

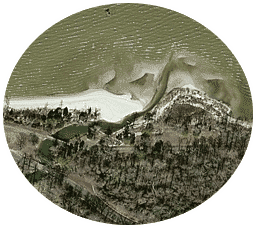

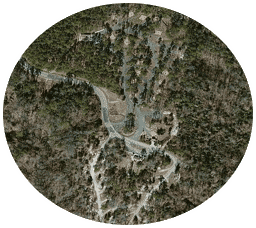

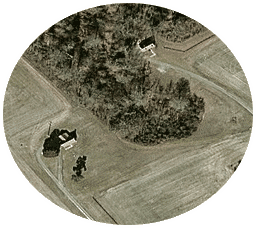

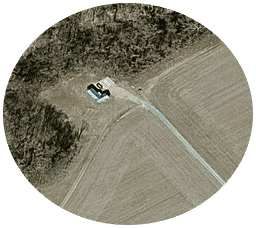

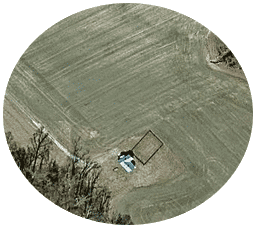

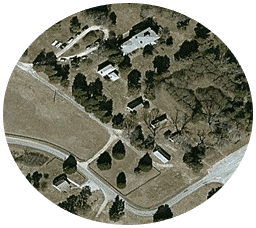
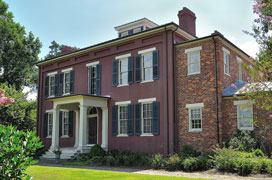
Jones-Stewart Mansion
The main house at Chippokes, popularly known as the Mansion, built in 1860, stands in a large level yard at the edge of a ridge sloping gently toward the James River on the north.
The main house at Chippokes, popularly known as the Mansion, built in 1860, stands in a large level yard at the edge of a ridge sloping gently toward the James River on the north.
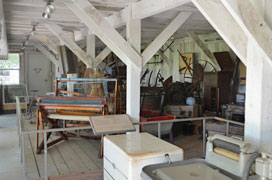
Farm and Forestry Museum
Opened in June 1990, the museum displays more than 600 antiques to interpret rural early American farm life. The seven building complex is open for self-guided tours daily (10:00 AM to 4:00 PM) the first Friday in March through the first Monday in December; closed Thanksgiving Day.
for more info
Opened in June 1990, the museum displays more than 600 antiques to interpret rural early American farm life. The seven building complex is open for self-guided tours daily (10:00 AM to 4:00 PM) the first Friday in March through the first Monday in December; closed Thanksgiving Day.
for more info
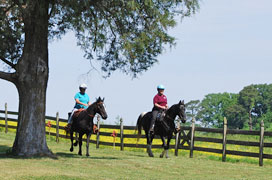
Equestrian Area
Ten miles of trails are open to horseback riders. Most trails are grass-covered and around farm fields, so they can be muddy during wet weather.
Trail Map
Ten miles of trails are open to horseback riders. Most trails are grass-covered and around farm fields, so they can be muddy during wet weather.
Trail Map
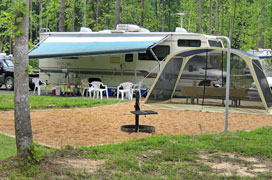
Campground
Located across the road from the pool. The park has two campgrounds.
Campground A has 30 wooded sites with electric and water; they can accommodate tents, pop-ups and RVs up to 30 feet long.
Campground B has 18 water and electric sites that are up to 50 feet long and accept 30 and 50-am current.
for more info
Located across the road from the pool. The park has two campgrounds.
Campground A has 30 wooded sites with electric and water; they can accommodate tents, pop-ups and RVs up to 30 feet long.
Campground B has 18 water and electric sites that are up to 50 feet long and accept 30 and 50-am current.
for more info

Olympic size swimming pool
& separate kiddie pool
Open Memorial Day to Labor Day, Monday through Thursday, noon to 6 p.m.; on Friday through Sunday and holidays, 10 a.m. to 7 p.m.
A gift shop, snack bar and camp store are also located in the pool building.
Click here for fees.
& separate kiddie pool
Open Memorial Day to Labor Day, Monday through Thursday, noon to 6 p.m.; on Friday through Sunday and holidays, 10 a.m. to 7 p.m.
A gift shop, snack bar and camp store are also located in the pool building.
Click here for fees.
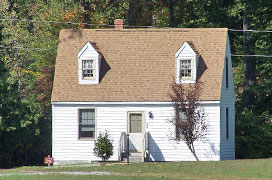
Cabin 1
The Spratley House was built in 1947. It is a reproduction colonial structure on the site of an earlier building. This cabin sleeps four with a maximum capacity of six.
for more info
The Spratley House was built in 1947. It is a reproduction colonial structure on the site of an earlier building. This cabin sleeps four with a maximum capacity of six.
for more info
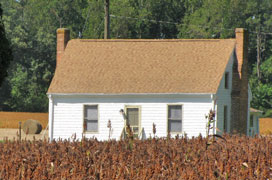
Cabin 2
The Brown House is one of the oldest structures on the plantation and was built around 1850 as an overseer's house. This cabin sleeps six with a maximum capacity of eight.
for more info
The Brown House is one of the oldest structures on the plantation and was built around 1850 as an overseer's house. This cabin sleeps six with a maximum capacity of eight.
for more info
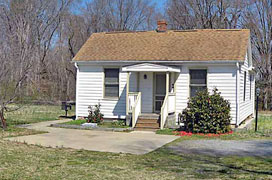
Cabin 3
Osborne House was built around 1930 as a tenant farmer's house. This cabin has been equipped to accommodate individuals with disabilities. This cabin sleeps two with a maximum capacity of four.
for more info
Osborne House was built around 1930 as a tenant farmer's house. This cabin has been equipped to accommodate individuals with disabilities. This cabin sleeps two with a maximum capacity of four.
for more info

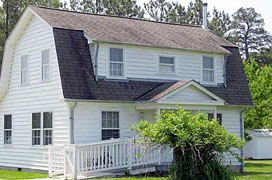
Archive Building

The Entrance
The park entrance is located 5.5 miles east of Surry, Virginia on SR 634, Alliance Road.
N37° 8.4162'
W76° 44.9222'
The park entrance is located 5.5 miles east of Surry, Virginia on SR 634, Alliance Road.
N37° 8.4162'
W76° 44.9222'
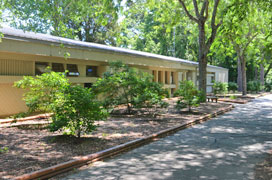
The Vistor Center
The Visitor Center is located overlooking the James River. The park office, a gift shop, exhibits and videos are also located here.
The Visitor Center is located overlooking the James River. The park office, a gift shop, exhibits and videos are also located here.
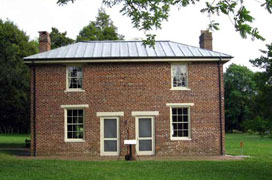
The Brick Kitchen
Of the five outbuildings standing in the side and back yards of the Jones-Stewart Mansion, the only original one (and the only one dating to the 19th century) is the detached kitchen. This two-story brick structure, no doubt built at the same time as the mansion, stands 25 yards southwest of the house (to the right as one faces it), on line with the mansion's rear facade.
for more info
Of the five outbuildings standing in the side and back yards of the Jones-Stewart Mansion, the only original one (and the only one dating to the 19th century) is the detached kitchen. This two-story brick structure, no doubt built at the same time as the mansion, stands 25 yards southwest of the house (to the right as one faces it), on line with the mansion's rear facade.
for more info
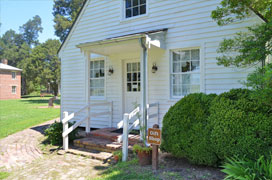
The Garden Pantry Gift Shop
A 1 1/2-story, two-room-plan frame structure dating to the late 1920's or 30's. Erected as a two-car garage with a later attached workshop, the building now functions as an information center and gift shop for visitors to the mansion. Like other buildings in the yard, it is designed in a simple Colonial Revival style, being sheathed with weatherboards and painted white.
It is also home to the 1941 Packard owned by the Stewards.
A 1 1/2-story, two-room-plan frame structure dating to the late 1920's or 30's. Erected as a two-car garage with a later attached workshop, the building now functions as an information center and gift shop for visitors to the mansion. Like other buildings in the yard, it is designed in a simple Colonial Revival style, being sheathed with weatherboards and painted white.
It is also home to the 1941 Packard owned by the Stewards.
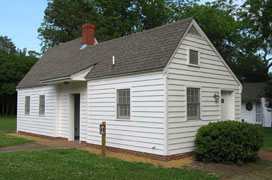
Restroom Building
Began life as a turkey house on the farm lot southeast of the mansion. Together with the Garden House. it was moved to the edge of the yard in the late 1940s and remodeled into an office for Chippokes' proprietor, Victor Stewart. Later, in the 1950s, it served as the residence of the principal gardener. A modest one-story building consisting of two one-room-plan blocks, it was heavily remodeled in the 1980s and now serves as public toilets.
Began life as a turkey house on the farm lot southeast of the mansion. Together with the Garden House. it was moved to the edge of the yard in the late 1940s and remodeled into an office for Chippokes' proprietor, Victor Stewart. Later, in the 1950s, it served as the residence of the principal gardener. A modest one-story building consisting of two one-room-plan blocks, it was heavily remodeled in the 1980s and now serves as public toilets.
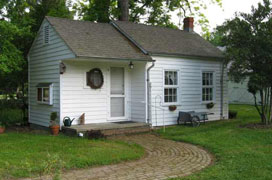
Gardener's Cottage
Remodeled from a turkey house, it was designed to serve as a garden privy. Expanded by the addition of 3 storage rooms in the 1950s, it today contains both restrooms and storage space. It is not currently open to the public.
Remodeled from a turkey house, it was designed to serve as a garden privy. Expanded by the addition of 3 storage rooms in the 1950s, it today contains both restrooms and storage space. It is not currently open to the public.
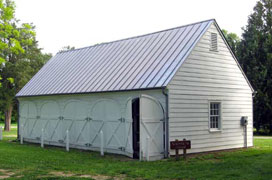
The Carriage House
The least altered of the 20th-century buildings. It was built to house Stewart's automobiles and antique coaches. Since the state acquired the property it has housed antique coaches and carriages as part of the park's program to illustrate 18th- and 19th-century plantation life. Designed in Colonial style, its north front has five symmetrical vehicle bays with elliptical-arched openings closed by large double-leaf doors.
The least altered of the 20th-century buildings. It was built to house Stewart's automobiles and antique coaches. Since the state acquired the property it has housed antique coaches and carriages as part of the park's program to illustrate 18th- and 19th-century plantation life. Designed in Colonial style, its north front has five symmetrical vehicle bays with elliptical-arched openings closed by large double-leaf doors.
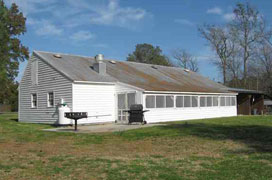
Conference Shelter
Erected in the 1950s the equipment shed and machine shop, is a pole-supported building with two attached vehicle-storage bays at its east end. It was heavily remodeled in the early 1980s to serve as a picnic area and conference center.
Erected in the 1950s the equipment shed and machine shop, is a pole-supported building with two attached vehicle-storage bays at its east end. It was heavily remodeled in the early 1980s to serve as a picnic area and conference center.

James River Beach
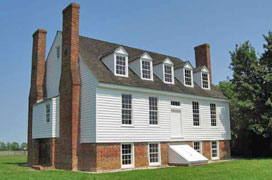
The River House
The oldest house at Chippokes and probably the earliest standing structure in the park. Built ca.1830 and expanded to its present form ca. 1847, it is a one-and-one-half story wood-frame structure set on a tall brick basement. The house stands in an open level yard with long vistas in three directions. The surrounding open pastureland drops off at the edge of the yard and slopes gently toward the James River.
for more info
The oldest house at Chippokes and probably the earliest standing structure in the park. Built ca.1830 and expanded to its present form ca. 1847, it is a one-and-one-half story wood-frame structure set on a tall brick basement. The house stands in an open level yard with long vistas in three directions. The surrounding open pastureland drops off at the edge of the yard and slopes gently toward the James River.
for more info
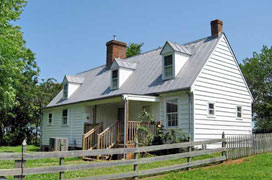
River House Kitchen
At least three standing buildings may be coeval with the River House. The closest, located just 20 yards southwest, is a 1 1/2-story frame structure that probably originally served as a detached kitchen, laundry and servants' quarters. This building was probably erected at the same time as the River House, or when it was enlarged in the late 1840s.
for more info
At least three standing buildings may be coeval with the River House. The closest, located just 20 yards southwest, is a 1 1/2-story frame structure that probably originally served as a detached kitchen, laundry and servants' quarters. This building was probably erected at the same time as the River House, or when it was enlarged in the late 1840s.
for more info

Tenant Houses
The second oldest tenant houses stand along Quarter Lane. Built in the 1910s, both feature one 1/2-story, two-room-plan main blocks measuring l6 x 31 1/2 feet. Built to house a single family, these dwellings each have a single corner stair to the loft. They stand in contrast to the similar-sized slave dwellings at Chippokes, which contain double sets of stairs to accommodate two families in a single structure.
These houses are currently occupied as living quarters for park personnel. Please do no disturb them.
The second oldest tenant houses stand along Quarter Lane. Built in the 1910s, both feature one 1/2-story, two-room-plan main blocks measuring l6 x 31 1/2 feet. Built to house a single family, these dwellings each have a single corner stair to the loft. They stand in contrast to the similar-sized slave dwellings at Chippokes, which contain double sets of stairs to accommodate two families in a single structure.
These houses are currently occupied as living quarters for park personnel. Please do no disturb them.
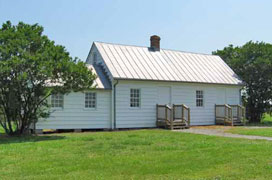
Slave Quarters
According to Henry Blount, this was originally a one-story, one-room-plan structure with a large exterior end chimney. In the 1930s, it was enlarged to form the present two-room-plan, four-bay main block. A rear lean-to and an inset kitchen wing on the west gable end were probably added later. The original unit of this house, which may have served as slave quarters, measures roughly 16 1/2 x 13 feet. The large brick chimney is still partly visible on the interior. This dwelling served as a tenant house until the Division of Parks acquired the property in the late 1960s. The building has been remodeled to serve as public toilets, and no original interior detailing remains. It currently is used for storage.
According to Henry Blount, this was originally a one-story, one-room-plan structure with a large exterior end chimney. In the 1930s, it was enlarged to form the present two-room-plan, four-bay main block. A rear lean-to and an inset kitchen wing on the west gable end were probably added later. The original unit of this house, which may have served as slave quarters, measures roughly 16 1/2 x 13 feet. The large brick chimney is still partly visible on the interior. This dwelling served as a tenant house until the Division of Parks acquired the property in the late 1960s. The building has been remodeled to serve as public toilets, and no original interior detailing remains. It currently is used for storage.
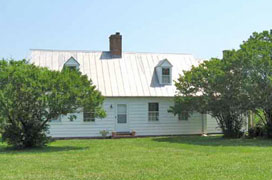
Slave Quarters
The dwelling closest to the River House features a two-room, central chimney plan, and was almost certainly erected ca. 1830-50 as a slave house. Its proximity to the River House indicates it was originally associated with this dwelling rather than with the later Jones-Stewart Mansion. The building originally would have housed two families, one on either side of the central chimney.
This house is currently occupied as living quarters for park personnel. Please do no disturb them.
The dwelling closest to the River House features a two-room, central chimney plan, and was almost certainly erected ca. 1830-50 as a slave house. Its proximity to the River House indicates it was originally associated with this dwelling rather than with the later Jones-Stewart Mansion. The building originally would have housed two families, one on either side of the central chimney.
This house is currently occupied as living quarters for park personnel. Please do no disturb them.
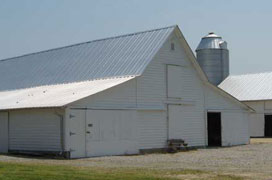
Apple Mill Barn
The oldest farm building, once known as the apple mill, stands at the west end of a row of four barns. Its steep-pitched gable roof and flanking lean-tos distinguish it from the three ca. 1920s structures to the east. The earliest portion of the barn is the central, heavy-timber-framed unit. Built of re-used timbers from a still older barn, its original function is uncertain, but in the 1910s, it was used as an apple mill. Inside, a horse or mule team yoked to a circular mill crushed apples and other fruit to make cider and brandy. During this same period, farmhands ground cornmeal under a side lean-to using tractor-driven millstones. Shortly after Victor Stewart purchased the farm in 1918, he shut down the distillery and used the building for curing, stripping and packing tobacco. Probably at this time, he erected the present lean-tos on three sides of the building and extended the main block forward ten feet. In later years, Stewart used the barn for crop and equipment storage.
The oldest farm building, once known as the apple mill, stands at the west end of a row of four barns. Its steep-pitched gable roof and flanking lean-tos distinguish it from the three ca. 1920s structures to the east. The earliest portion of the barn is the central, heavy-timber-framed unit. Built of re-used timbers from a still older barn, its original function is uncertain, but in the 1910s, it was used as an apple mill. Inside, a horse or mule team yoked to a circular mill crushed apples and other fruit to make cider and brandy. During this same period, farmhands ground cornmeal under a side lean-to using tractor-driven millstones. Shortly after Victor Stewart purchased the farm in 1918, he shut down the distillery and used the building for curing, stripping and packing tobacco. Probably at this time, he erected the present lean-tos on three sides of the building and extended the main block forward ten feet. In later years, Stewart used the barn for crop and equipment storage.
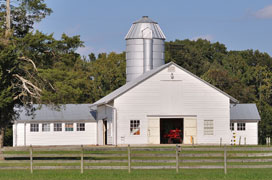
The Dairy Barn
The dairy barn, built 1920-30, was still used as such in the 1960s. It consists of a two-level main block with a one-story rear unit set at right angles to it and forming, in plan, the head of a T. An early metal-sheathed silo stands at the rear of the building.
The dairy barn, built 1920-30, was still used as such in the 1960s. It consists of a two-level main block with a one-story rear unit set at right angles to it and forming, in plan, the head of a T. An early metal-sheathed silo stands at the rear of the building.
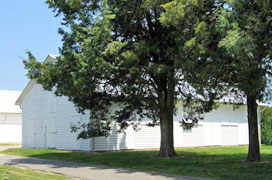
The Horse Barn
The horse barn, built 1920-30, is a rectangular frame structure with three-bay gable-end front and four-bay sides. It features a hayloft, original stalls, and unglazed windows with wooden shutters. Formerly the yard around this barn was enclosed by tall fences.
The horse barn, built 1920-30, is a rectangular frame structure with three-bay gable-end front and four-bay sides. It features a hayloft, original stalls, and unglazed windows with wooden shutters. Formerly the yard around this barn was enclosed by tall fences.
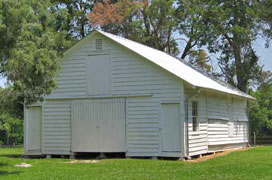
Corn Crib
This one-story structure, built 1925-30, has a three-bay gable-end front and a ramp leading to central doors that slide open to admit a wagon or truck. Corn was loaded at the front of the building in an aisle flanked by two small wooden bins. The main corn storage bin occupied the majority of the building at the rear. Until recently, this bin was clearly visible from the exterior, being sheathed with wire mesh attached to narrow wooden slats. However, when the building was converted in the 1970s to an agricultural museum, the sides were covered with weatherboards.
This one-story structure, built 1925-30, has a three-bay gable-end front and a ramp leading to central doors that slide open to admit a wagon or truck. Corn was loaded at the front of the building in an aisle flanked by two small wooden bins. The main corn storage bin occupied the majority of the building at the rear. Until recently, this bin was clearly visible from the exterior, being sheathed with wire mesh attached to narrow wooden slats. However, when the building was converted in the 1970s to an agricultural museum, the sides were covered with weatherboards.


